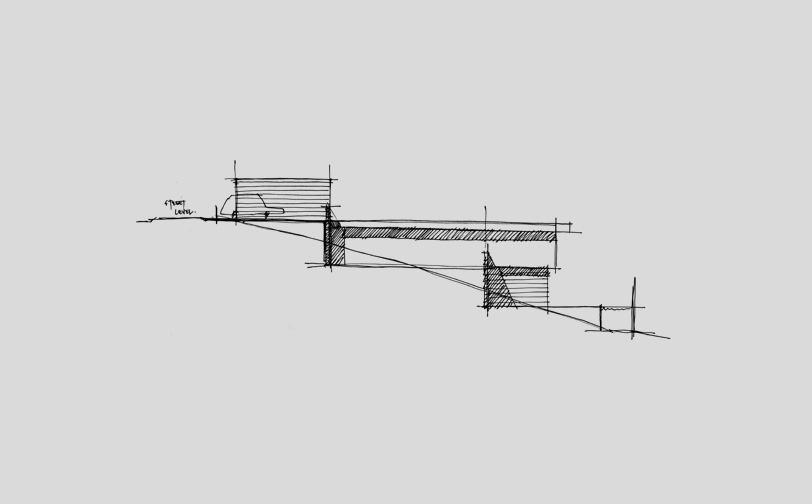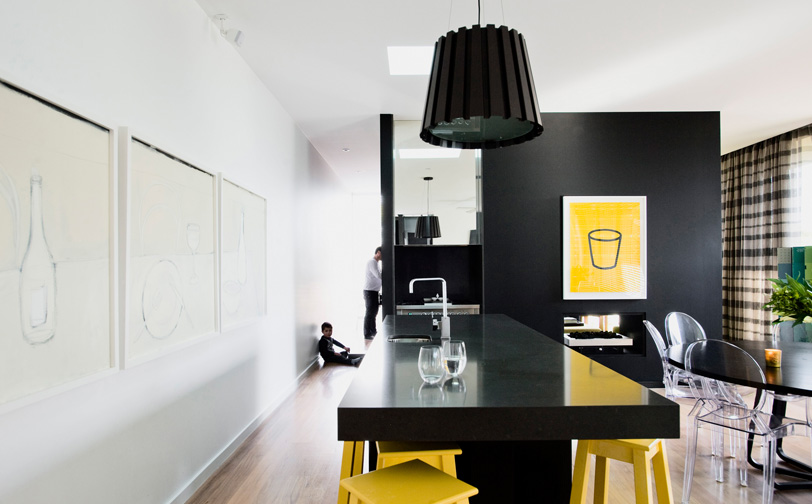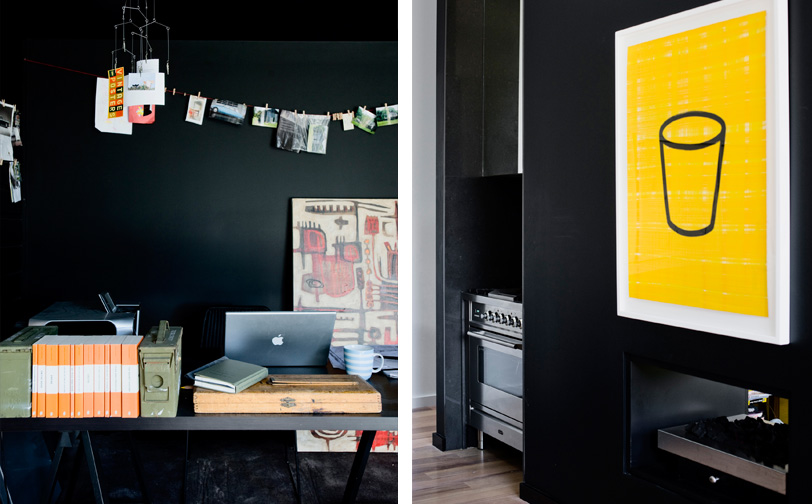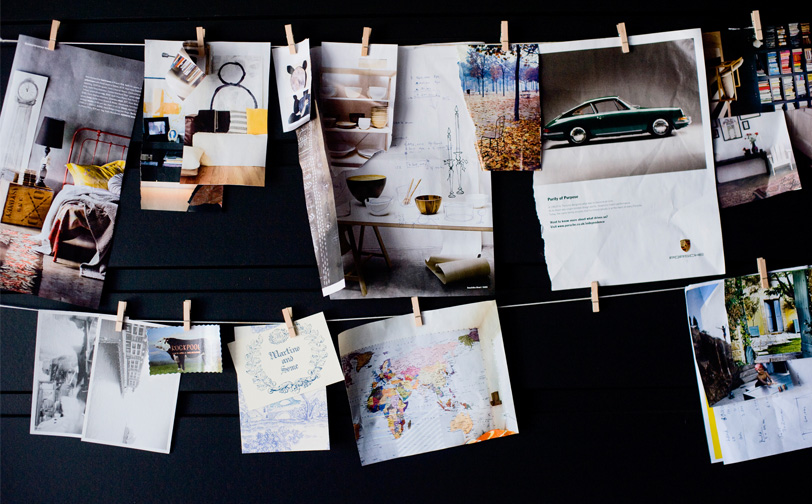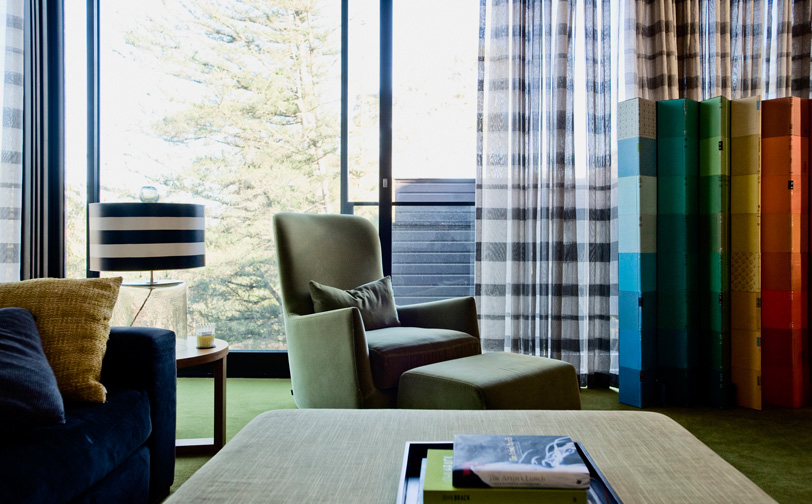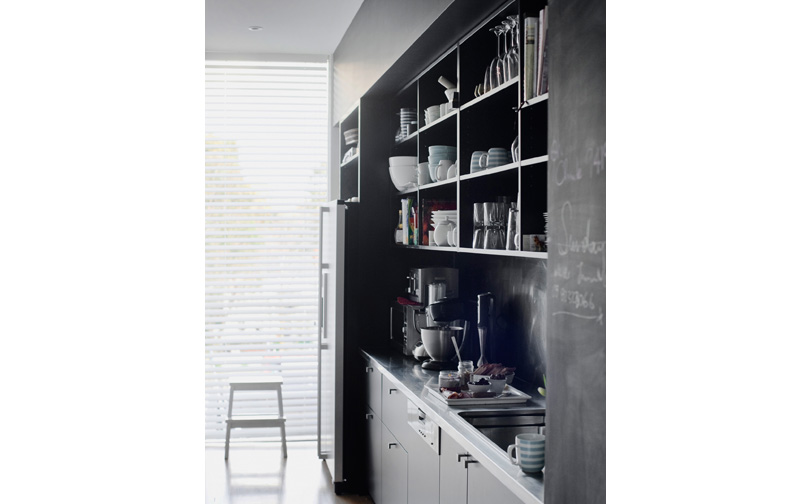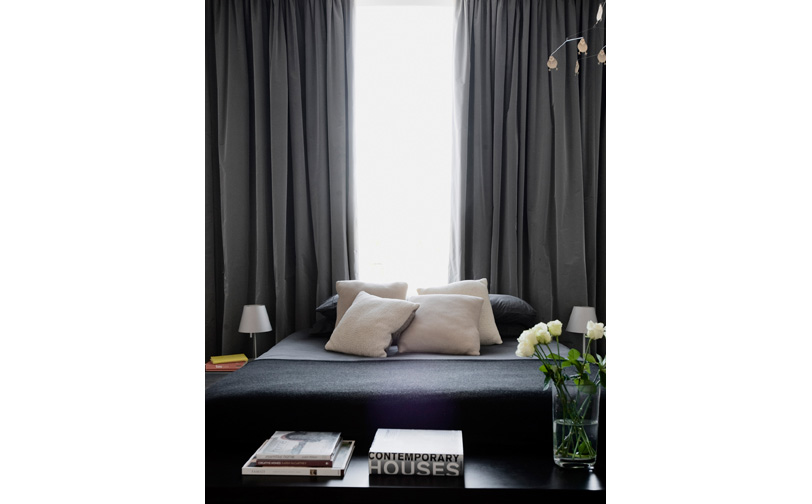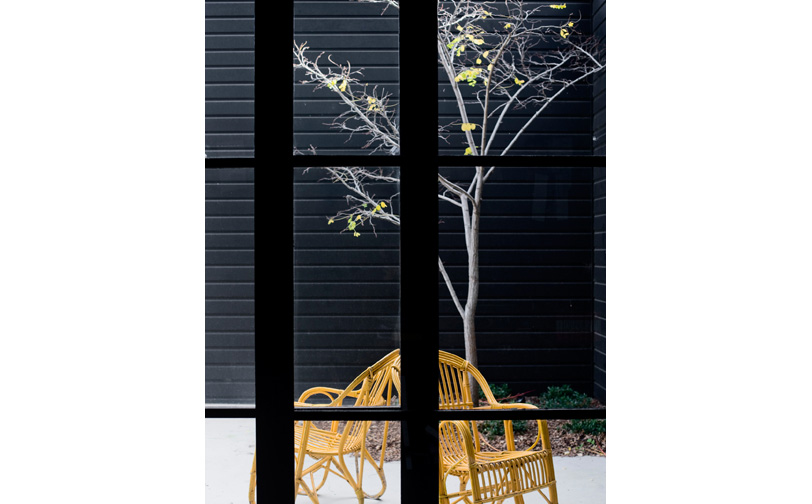No 78
Valley Parade, Glen Iris
The brief was to create a modern family home without being cold and minimalist.
The first challenge was that the site sloped 8 metres from the roadway. The second was that the car access and storage needed to be at the front of the property. The solution? Set the house within a metre of the front boundary and step the floor plans gently down the site with landscaped terraces adjacent held back by retailing walls. This led to the bold box-like architecture that used the garage as a shield to the street. Normally houses on hillsides lack privacy, however here the slope was used to create a very private, almost fortress-like domain.
It shamelessly rebelled against its suburban neighbours with its jet-black exterior, lack of windows to the street and set the tone for a very modern and functional family home that rose to the challenges that the site had presented.
Inspiration came from two sources; the Sydney harbour homes that had cleverly made use of the difficult sites to utilise the views and the iconic, flat-roofed homes of the 1950s and 1960s.
As the three levels staggered down the site, the first box contained entry, garage and main bedroom suite. Next level down, stretching almost the length of the site, contained the main living and sleeping zones. This level cantilevered out over the third which comprised the lowest level and pool area. No 78’s straight edged cantilevered forms not only tamed difficult site, they made the most of it.

