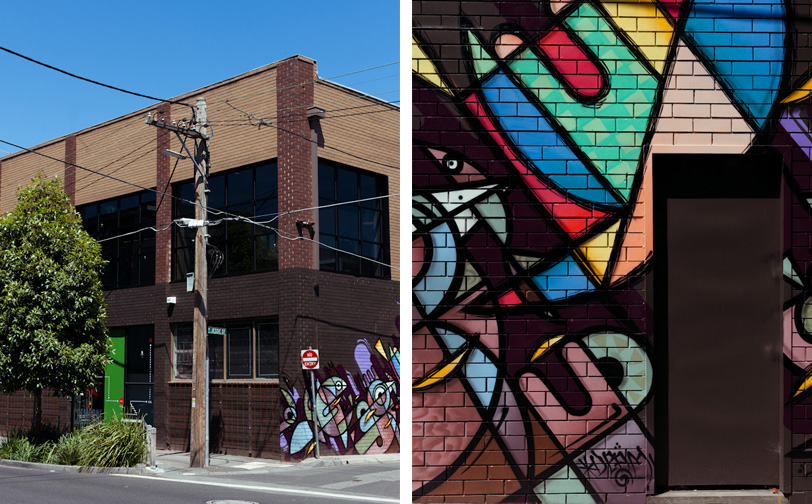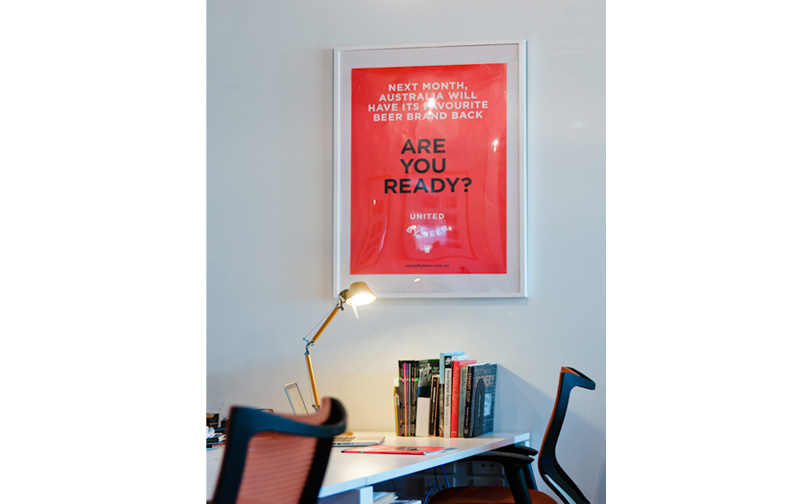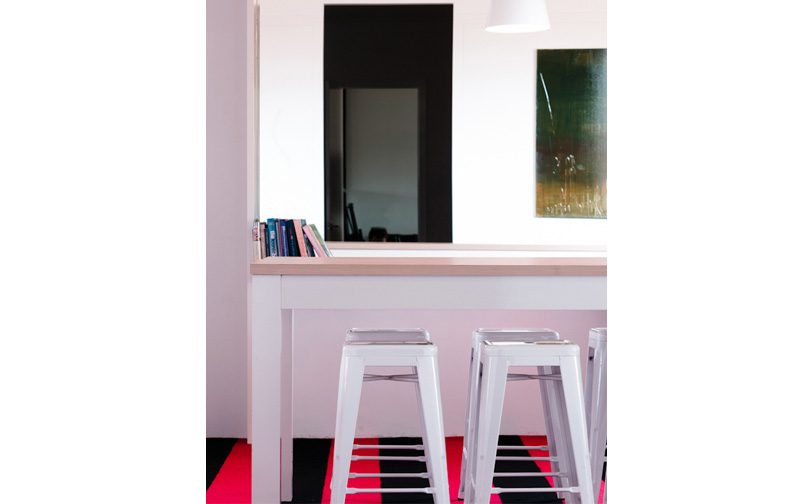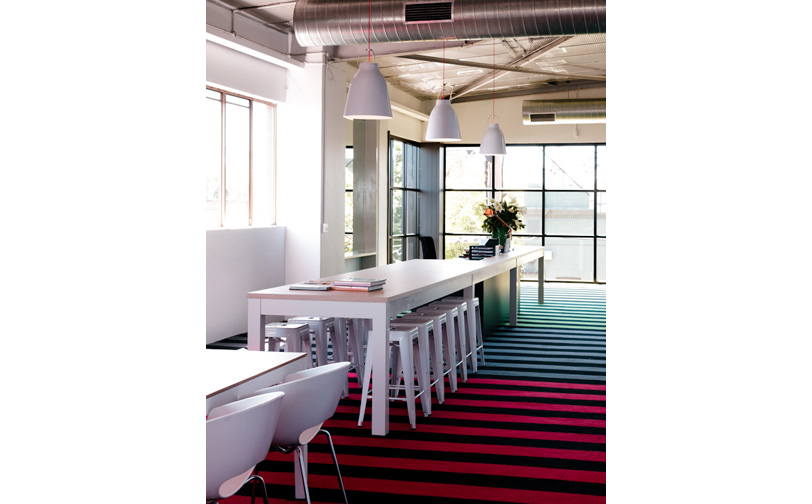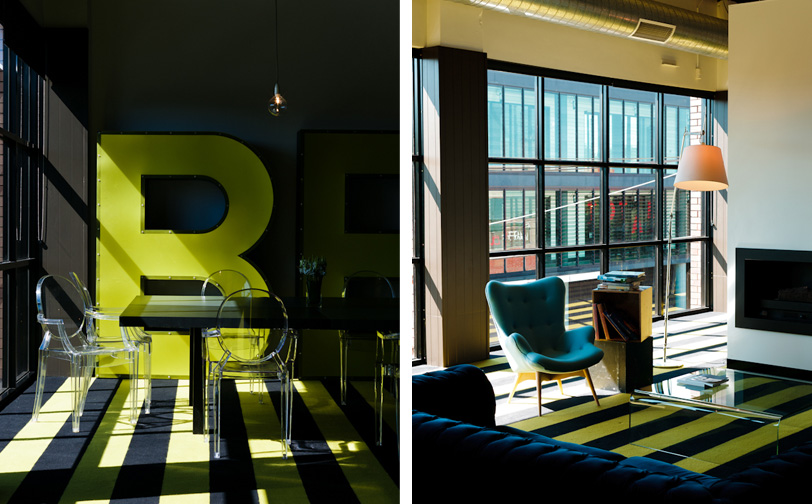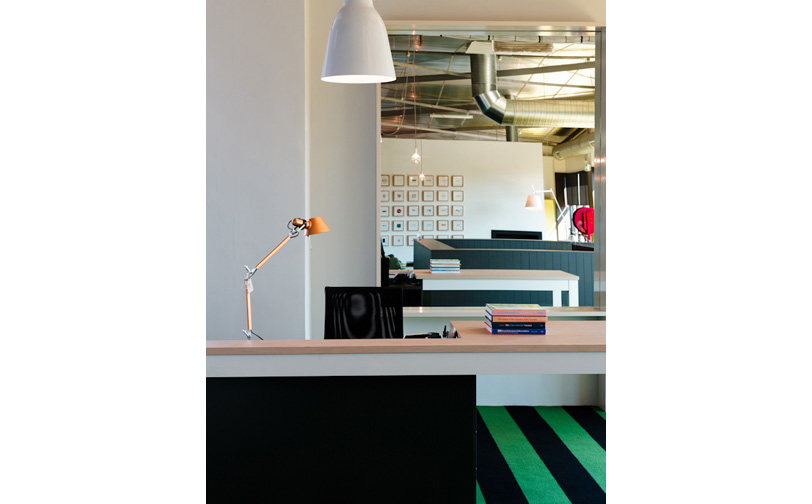Cremorne Street, Richmond
Bold work
Charged with sourcing and presenting an office space for successful communications and brand agencies to co-inhabit and continue to grow was a challenge.
Multiple briefs, conflicting styles of practice and the dearth of good, accessible office space made the challenge a big yet positive one. The result came out of a large, non-descript, brown brick, printing warehouse.
The next hurdle was to marry the budget with the needs and wants of the tenants. Both businesses were image conscious and driven by what the staff needed and wanted. The concept was to insert a central pod that housed private meeting spaces and the kitchen and divided the two tenant's spaces. Then looking at how the zones were to be used and give each space a function by installing architectural elements to clearly demonstrate it. For example, a lounge/meeting/waiting area was set up as couches around an open fireplace similar to a hotel lobby. Large New York style warehouse windows were added, bold striped carpet laid and a graffiti artist commissioned to 'tag' the facade, now the building has a new life without shunning its past and provides a flexible, adaptable space for a growing company.
