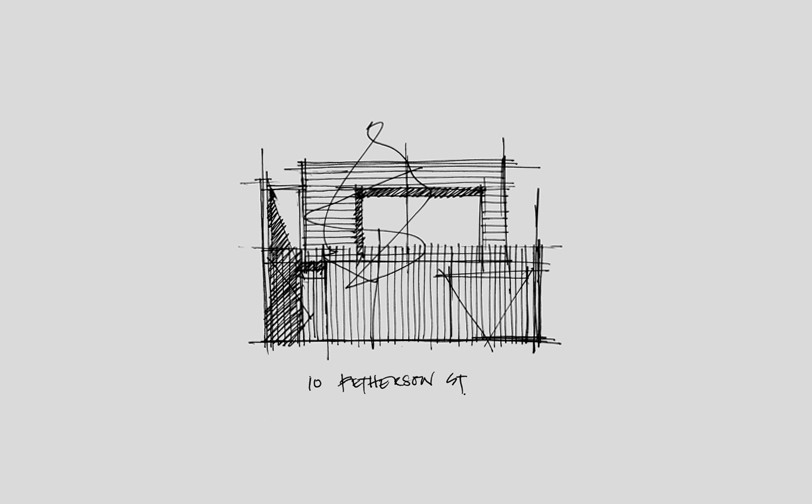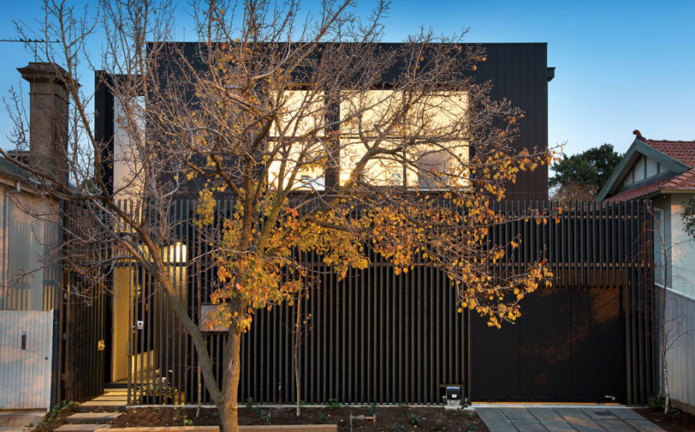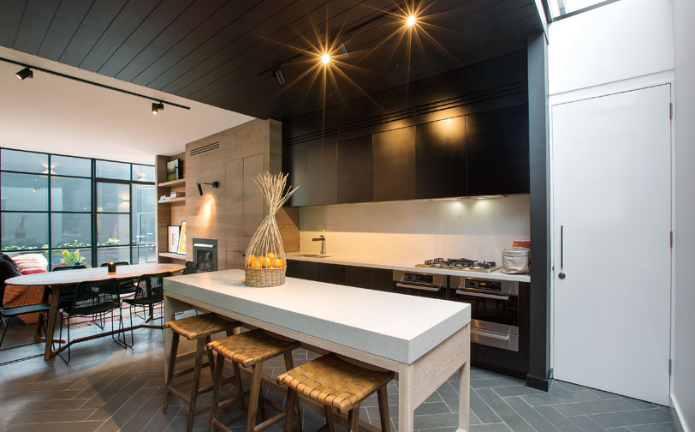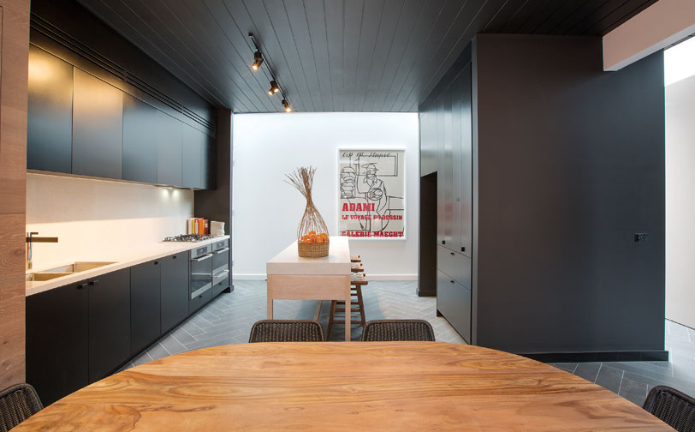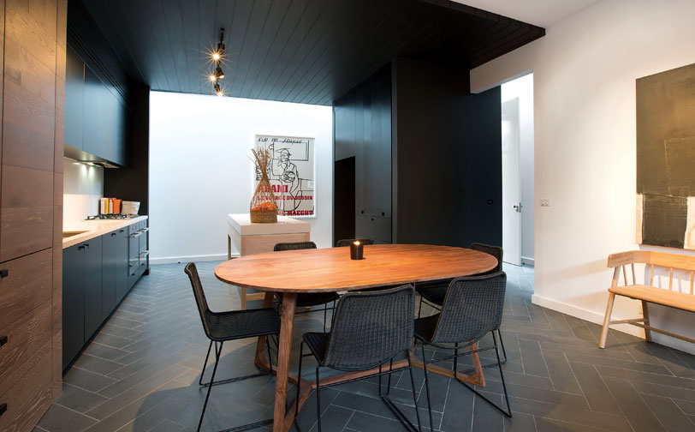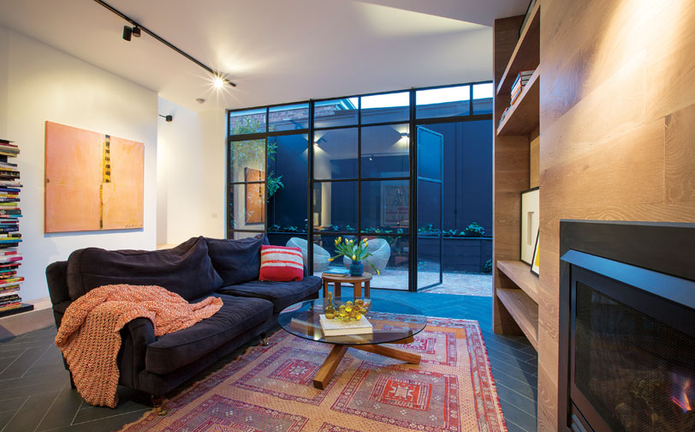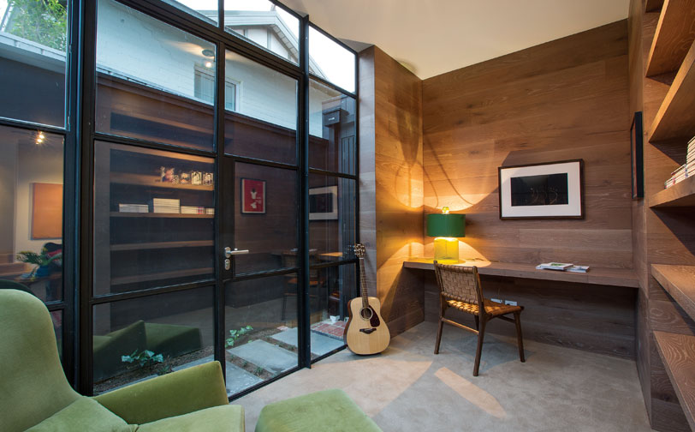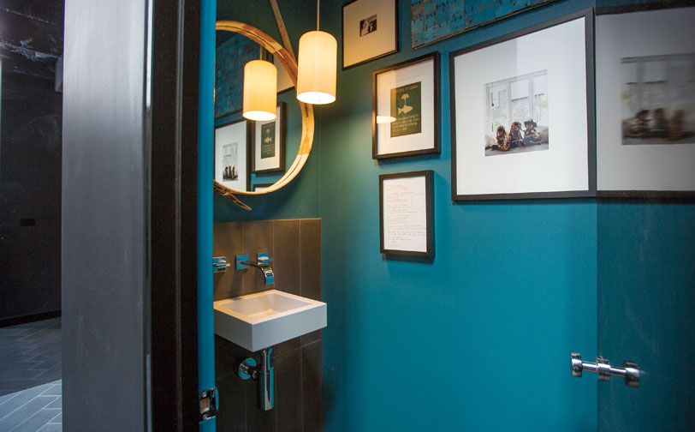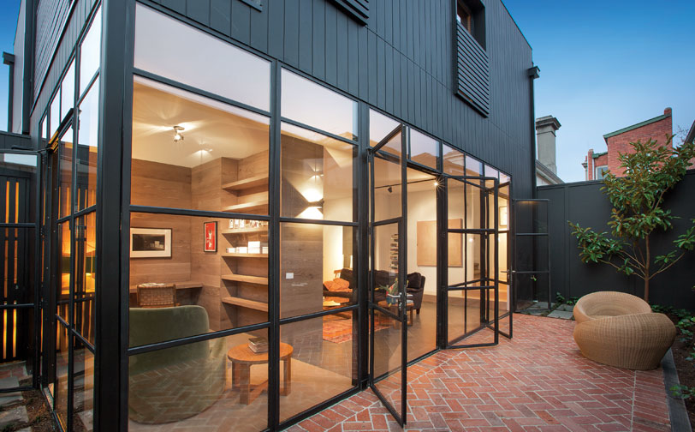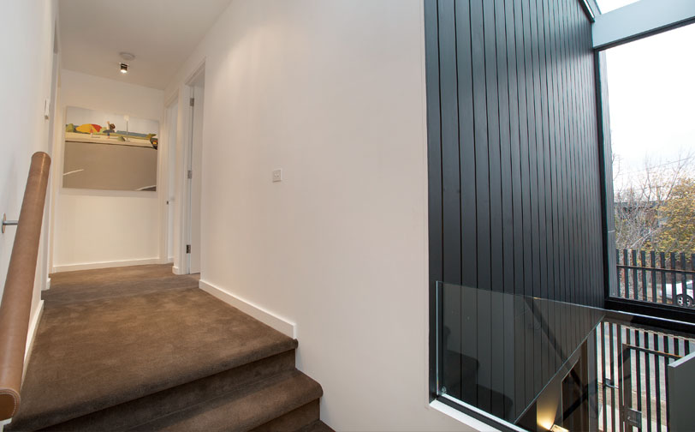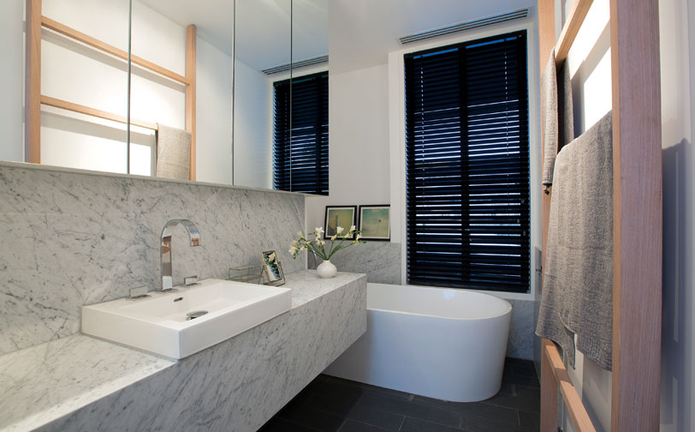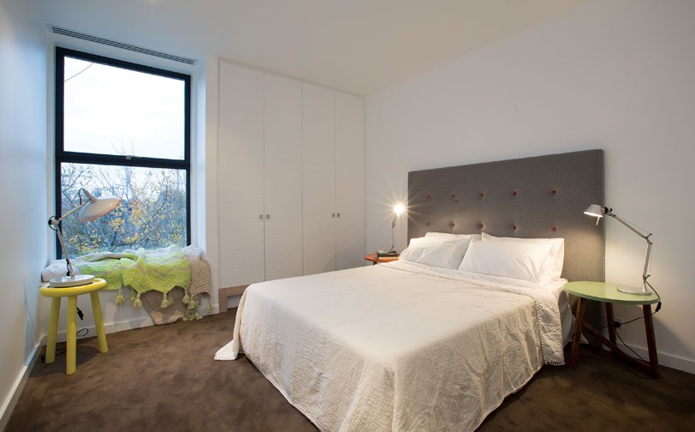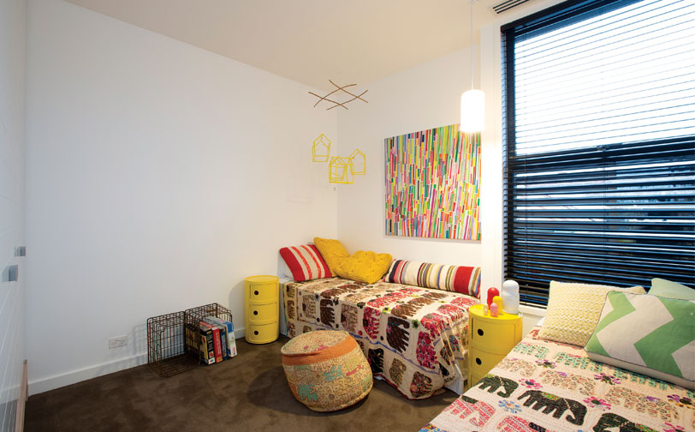No 10
Fetherston Street, Armadale
We have created a highly crafted, intensely designed inner city home in an established and highly sought after neighbourhood. By utilising the entire compact site and building on the front and both side boundaries, the proposed structure presents an impression of an impenetrable fortress with sheer front facade. It is minimalistic, secure and subtly yet complexly detailed with vertical strips, concealed windows and a monochrome black colour scheme.
Inside, the continuous ground floor spreads out into the courtyard and uses walls of concealed joinery and varied materials to create interesting spaces within spaces. The first floor has three large bedrooms including a master suite with a full wall of robes, ensuite and wall of glazing. The two levels are connected by a glass-roofed void that again distorts the internal and external boundaries.

