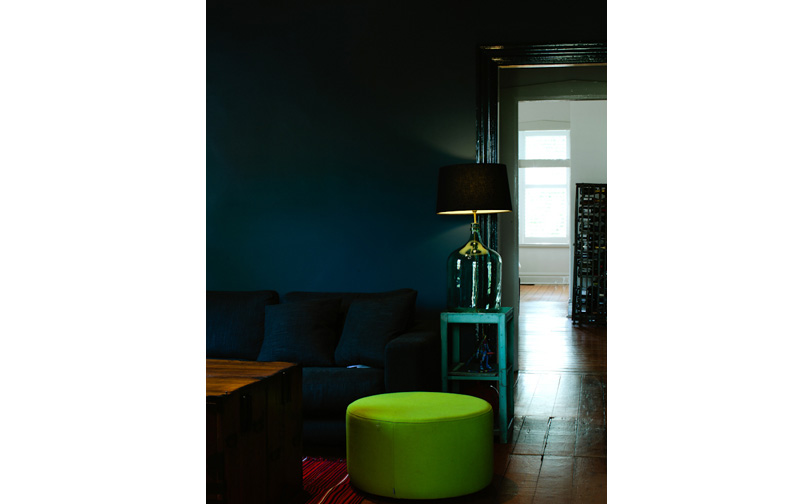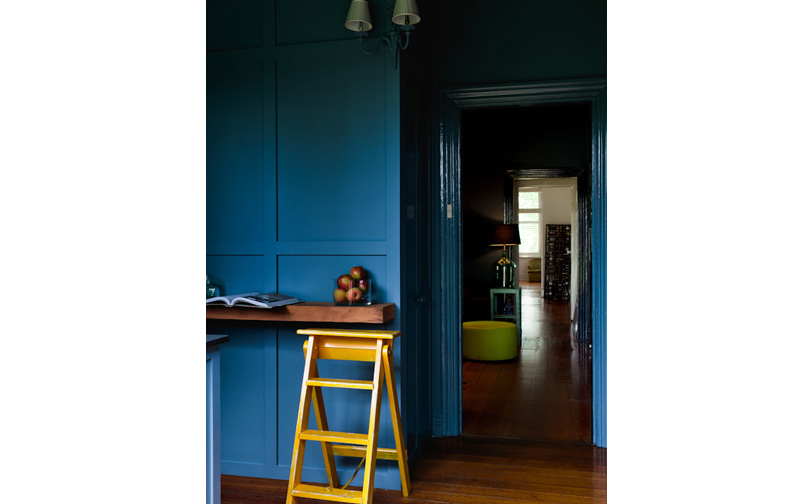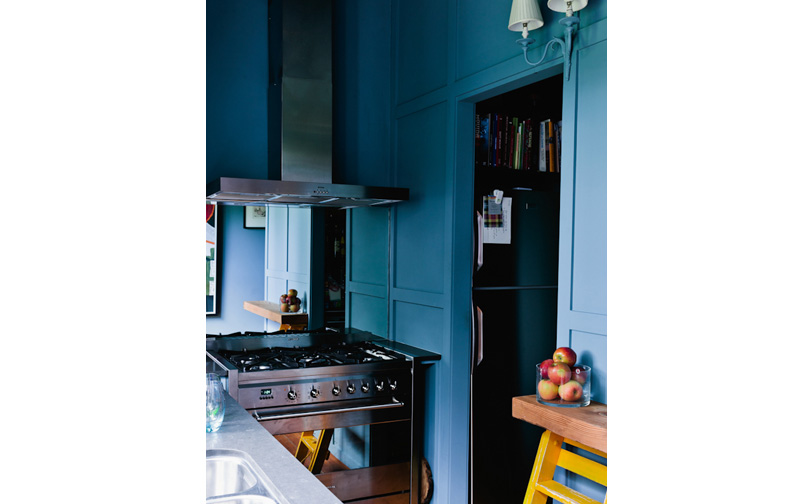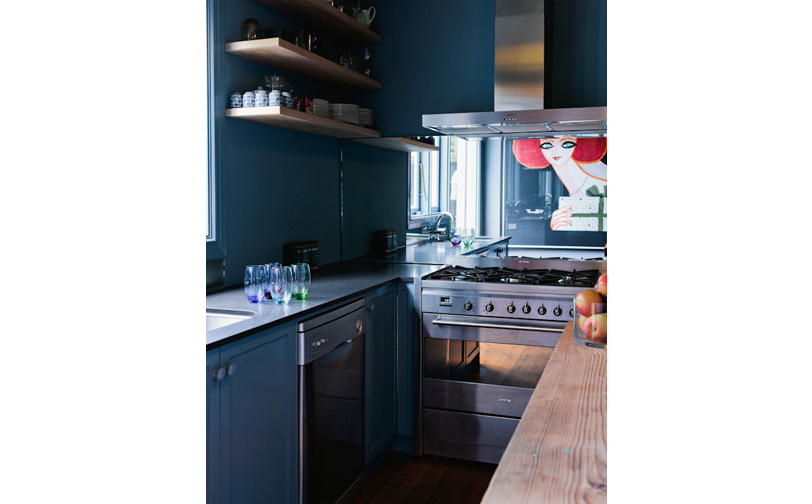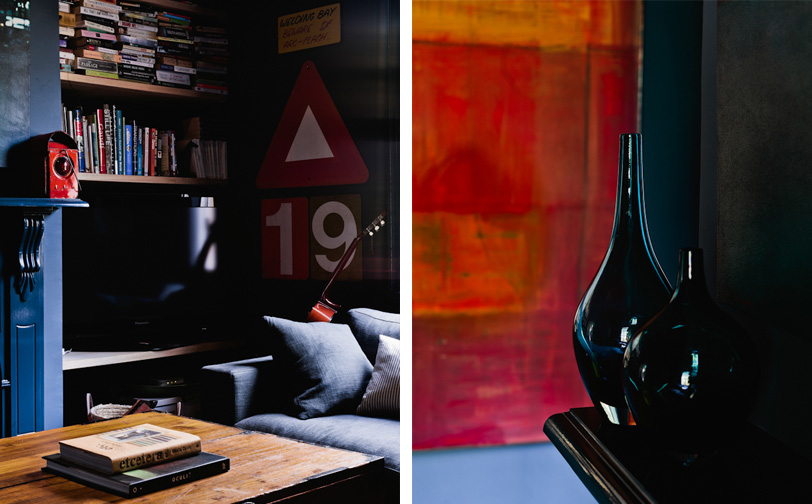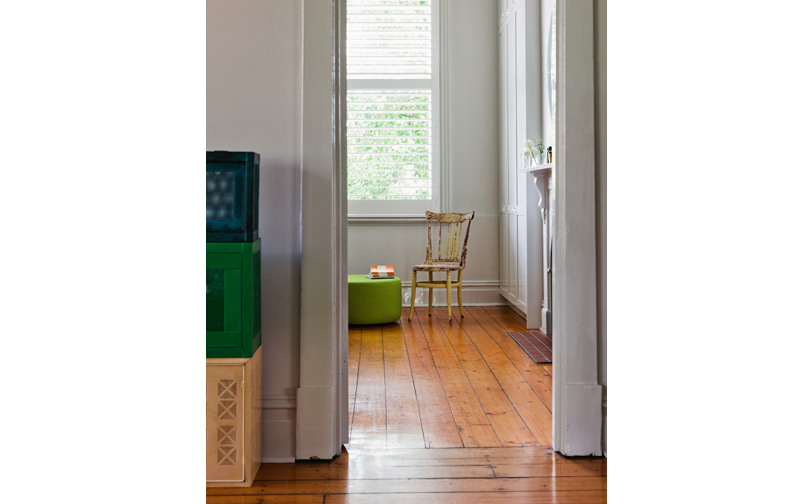Staniland Grove, Elsternwick
New use
When the owners were debating whether to undertake a massive renovation, do nothing at all or refine their already beautiful home, they decided that less was more. Their period home had already been masterfully renovated when they purchased it, and with it being only 1/3 of a once large home, over capitalising was a threat.
The decision was to skillfully, but not drastically, alter their floor plan in terms of room use only and input furniture and design to suit the new usage. An under-utilised dining room was 'cosied' up, painted dark and took on the appearance of a snug library sitting room, now the most occupied living space.
The larger room once just a sitting room and walk through was adapted to become a more formal living and dining room. The existing, but basic kitchen was remodelled to be more in keeping with the older style of the balance of the house. The remainder of the interior was painted a softer grey and distinct furniture pieces were added. The result was an updated home for the clients who needs were met and their eye for design satisfied.
